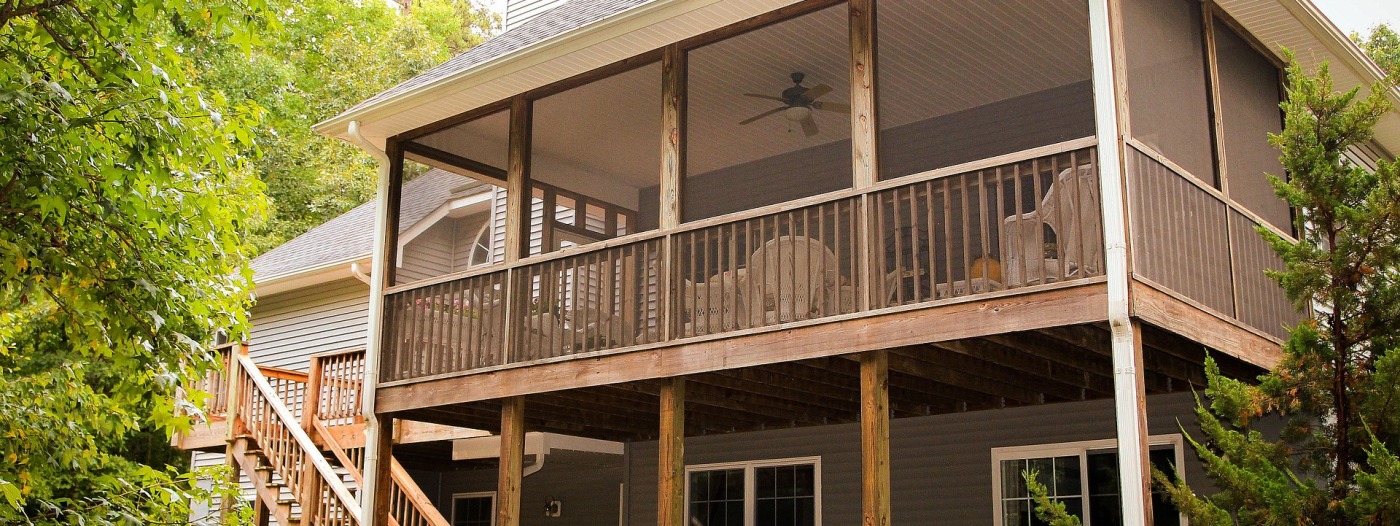Keys To Reform Your Kitchen
The kitchen reform is one of the most requested since its daily use causes household appliances and furniture to deteriorate over time.
 Whether it is a comprehensive or partial reform, the first thing you must be clear about is the budget that you are going to allocate to said reform.
Whether it is a comprehensive or partial reform, the first thing you must be clear about is the budget that you are going to allocate to said reform.
The most important thing is that you invest in what you are going to use. There is no need to invest in a late model oven if you are only going to cook in it a couple of times a year or in an American refrigerator if it will always be half empty. Pre-analyze the frequency and duration of the tasks you do in your kitchen and invest in what you need.
Another key is to always find a balance between functionality and aesthetics. The kitchen must be functional, but it also has to be a pleasant place because we spend a lot of time on it.
Take care of the working triangle. It refers to the 3 areas that a kitchen has: cooking, washing, and storage. The key is that they are distributed in an imaginary triangle in a kitchen and never together. That is, the idea is that you leave a counter space between each of at least 50-60 cm. And in an online kitchen, where all the furniture occupies the same front, it respects the separation of zones.
The objective is to minimize displacement between the 3 main areas of the kitchen. In principle, the best distributions for kitchens are in U and parallel. Still, if we have a linear kitchen, the ideal is to follow the storage area, preparation, and cooking area.
You also have to take into account the measurements of the kitchen, because they are very important. Keep in mind that between the cooking zone and the sink, the minimum recommended distance is 60 centimeters. Try not to stick the plate to a wall or column furniture because it is not usually very comfortable and will stain more than splashes. It is best to leave between 40 and 50 centimeters between the glass-ceramic and the wall.
Another measure to take into account is that if your kitchen allows you to have furniture on both sides, there must be at least a distance of 1.20 m between them, which also applies in the islands’ case. To place it, you must respect between 1 and 1.20 m of the distance between the island and the wall or furniture for the height of the furniture.
The important thing is that you are clear that the kitchen must be a tidy and fluid workspace designed to facilitate daily storage, preparation, and cleaning tasks.
…
 We go into parts. When choosing the sinks, you can choose between a built-in or countertop design, but you also have to pay attention to the materials: porcelain, resin, stone … If you choose to install two sinks on the same front, keep in mind that between them it must There is a distance of 60 centimeters so that its use is comfortable.
We go into parts. When choosing the sinks, you can choose between a built-in or countertop design, but you also have to pay attention to the materials: porcelain, resin, stone … If you choose to install two sinks on the same front, keep in mind that between them it must There is a distance of 60 centimeters so that its use is comfortable.  Regarding tiles and coverings, you can choose from many materials: ceramic, porcelain stoneware, natural stone, vinyl … Pay attention to the quality and characteristics of each one. You do not have to stay with just one; you can combine various materials and play with the tiles that provide textures and volumes … yes, we do not recommend that you choose more than three materials.
Regarding tiles and coverings, you can choose from many materials: ceramic, porcelain stoneware, natural stone, vinyl … Pay attention to the quality and characteristics of each one. You do not have to stay with just one; you can combine various materials and play with the tiles that provide textures and volumes … yes, we do not recommend that you choose more than three materials.  Another aspect to consider is the capacity, or what is the same, the number of people who can use it at the same time. In private areas, it is normal that they have from two to five seats maximum, and as you can imagine, the larger the SPA, the higher the price and space you need. read about:
Another aspect to consider is the capacity, or what is the same, the number of people who can use it at the same time. In private areas, it is normal that they have from two to five seats maximum, and as you can imagine, the larger the SPA, the higher the price and space you need. read about: